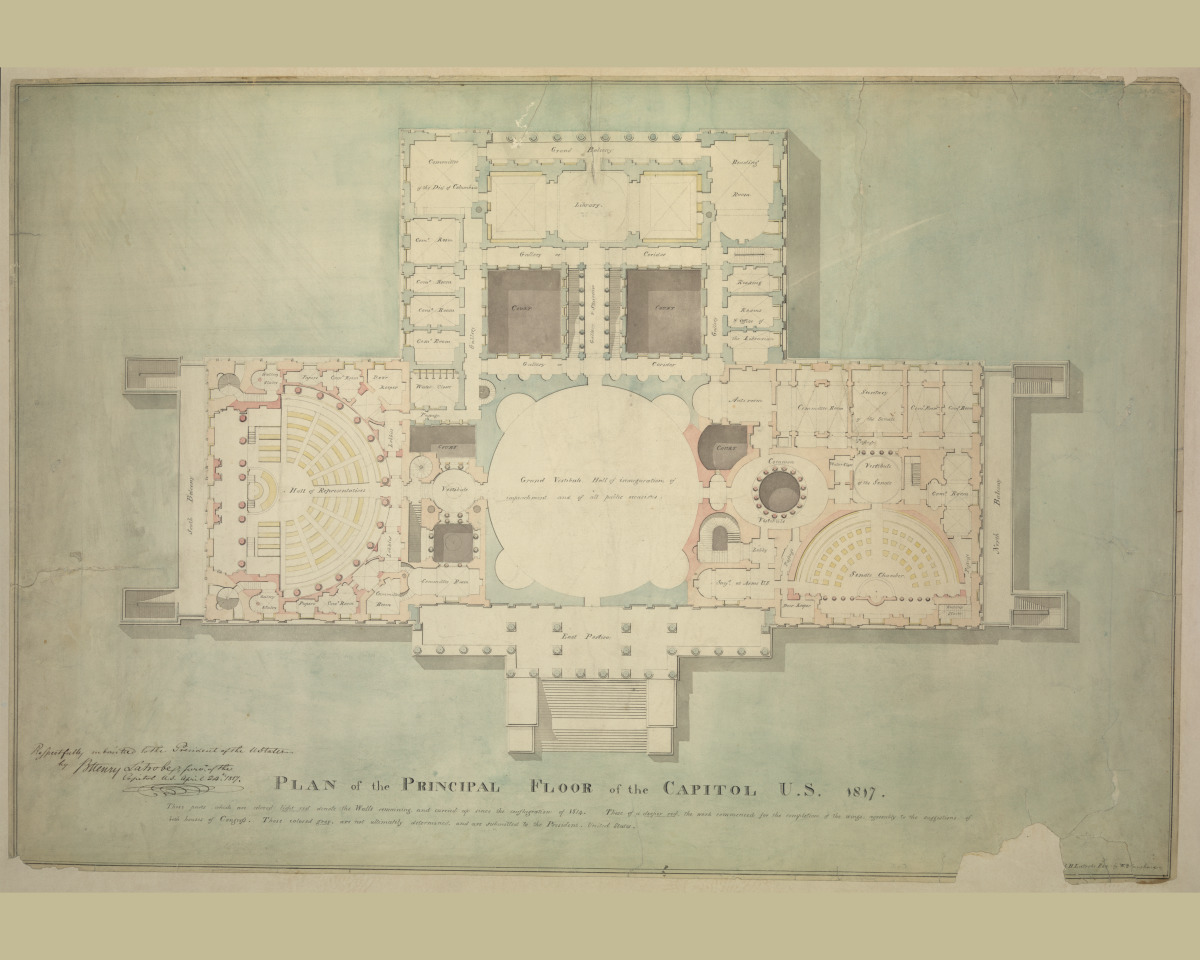United States Capitol, Washington, D.C. Principle Floor Plan, Vestibule, House Of Representatives, Senate Chamber, Library, 1817
About this image...
Image Title: United States Capitol, Washington, D.C. Principle Floor Plan, Vestibule, House Of Representatives, Senate Chamber, Library, 1817
Creator: Latrobe, Benjamin Henry, 1764-1820, architect
Date: 1817 April 24.
Notes: Inscriptions on recto: "PLAN of the PRINCIPAL FLOOR of the CAPITOL U.S. 1817." "These parts which are colored light red denote the Walls remaining, and carried up since the conflagration of 1814. Those of a deeper red, the work commenced for the completion of the wings, agreeably to the suggestions of both houses of Congress. Those colored grey, are not ultimately determined, and are submitted to the President, United States." "B.H.Latrobe Esq by W.Blanchard" "Grand Vestibule Hall of inauguration, of impeachment, and of all public occasions." "Hall of Representatives" "Library." "Common Vestibule" "Senate Chamber." "East Portico." "South Balcony" "Grand Balcony" "North Balcony" "16 [...] an Inch."
Subjects: United States Capitol (Washington, D.C.)--1810-1820
Original Media: Drawing
Collections:
About our unframed prints...
Our prints consist of heavy-stock, semi-gloss paper for the best possible combination of color vibrancy and durability. The brilliant colors we achieve are due in large part to the unique inks we use.


